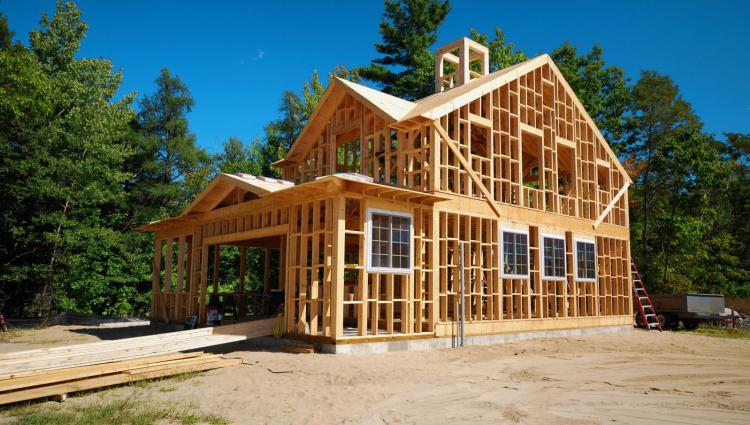People in the tiny house community often speak of their process of transitioning into tiny living as a “journey.” It may sound like an exaggeration, but psychologically, the shift into this alternative lifestyle and way of thinking can truly transform many people. So much so that from their point of view, it really does feel like a rite of passage. Some say that the “do more with less” ethos of the tiny house movement makes them more aware of their true needs and wants, while others remark on the importance of being free from the debts that pin down so many in mainstream society to unsatisfactory jobs and the endless cycle of “keeping up with the Joneses.”
For San Diego tiny homeowner, self-taught designer, and consultant Mariah Hoffman, that journey toward tiny living meant trusting her own capabilities, and a lot of self-reflection on her personal needs, in order to realize the goal of building her dream tiny home, which she has nicknamed Lola. Incredibly, Mariah managed to build this modern gem of a tiny house with her own two hands for only $12,384. We get a quick but inspiring tour of Mariah’s lovely residence via tiny house advocate and travel blogger Jenna Spesard of Tiny House Giant Journey:
As Mariah explains, her own tiny house journey began out of a need for safety and stability:
“Ever since I was a little girl, I was fascinated with architecture and design. I just knew I wanted to build my dream home one day. I experienced financial and emotional instability when it came to my adolescent years, and in that time I started to realize that building a safe home for me was in part a desire to learn architecture hands-on, and to learn the construction and design process, and the other part was really just a real need for a safe and stable home, and a livelihood for myself. That required a lot of personal reflection in understanding what safety looks and feels like. So that process was really important for not only designing the house, but also understanding what my goals are for the whole journey.”
Tiny House Giant Journey
Mariah’s determination to realize her goals meant she had to overcome a lot of obstacles, including a lack of construction skills. To learn the tools and skills quickly, Mariah sought the help and resources of a local makerspace, which allowed her to complete the project over the space of five years, in addition to helping her find a parking spot for her tiny home on the outskirts of San Diego, through a contact she met there.
And what a tiny house it is! Lola’s compact exterior is clad with wood that has been purposely charred in the traditional Japanese method of shou sugi ban, which increases pest and fire resistance while lending a sleek, modern look. The house sits on top of a reclaimed trailer and was built with a steel structural framework that Mariah welded herself. In addition, the outdoor deck was built with leftover wood scraps from the build.
Tiny House Giant Journey
Stepping past the full-height entry door, we see that despite measuring only 156 square feet (14.5 square meters), Lola’s interior feels quite spacious, thanks to Mariah’s carefully planned interior design layout, which relies on convertible furniture, multifunctional accessories, excellent window placement, and the choice of installing a half-lofted bed, rather than a full loft. The use of birch plywood paneling in conjunction with the exposed steel framework gives the interior a contemporary feel, while the exposed electrical conduit system means that practically, it’s easier to modify if Mariah needs to add outlets.
Tiny House Giant Journey
In the central zone of the tiny house, Mariah installed a series of counters and a dining and work table that can all fold down, which allow her to configure her space as needs permit.
Tiny House Giant Journey
Custom aluminum windows, covered with cost-effective canvas drop cloth curtains, and topped with ribbed polycarbonate panels on both sides of this central zone, means it’s easy to adjust natural ventilation and lighting, depending on whether she needs more air, privacy, or light.
At the rear of the house, we have the half-lofted bed that features a more compact twin-sized bed.
Tiny House Giant Journey
There are also some space-saving storage ottomans underneath, which can turn into extra seating in a pinch.
Tiny House Giant Journey
At the other end of the home, Mariah’s kitchen is a simple modular affair that she purchased from IKEA. It has all the basics: a sink, mini-refrigerator, a one-burner propane stove, and an adjustable metal grille that functions as open storage for cups and utensils.
Tiny House Giant Journey
Perhaps the best part of Lola is the shower that is located over the trailer tongue. We’ve seen bathrooms built over this area before, but this is the first time we’ve seen it dedicated to a shower.
Tiny House Giant Journey
It has an operable skylight, ledges for toiletries on either side, plants, more shou sugi ban planking on the floor, and it simply looks amazing.
Tiny House Giant Journey
By building her own home, Mariah was able to find her own path and has started her own company that allows her to share her skills and knowledge to help others plan and design their own small spaces. Ultimately, Mariah says that her goal now is to inspire others:
“So now that I was able to do this with my life, and with my creative process, I want to continue to inspire others, especially young women of color, to find their voice in this process, and to be brave and to trust your own vision and your own voice, because everyone has their own unique story to tell, especially now.”
To see more, visit Mariah’s company, Micro Modula, and her Instagram.







