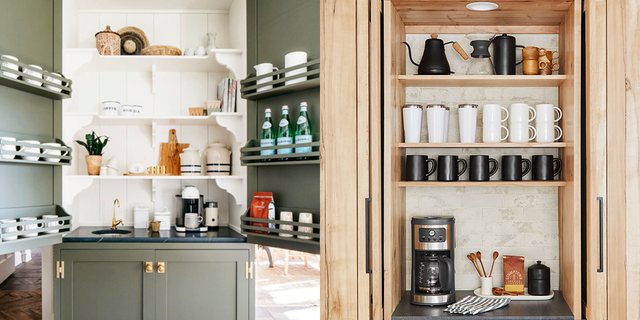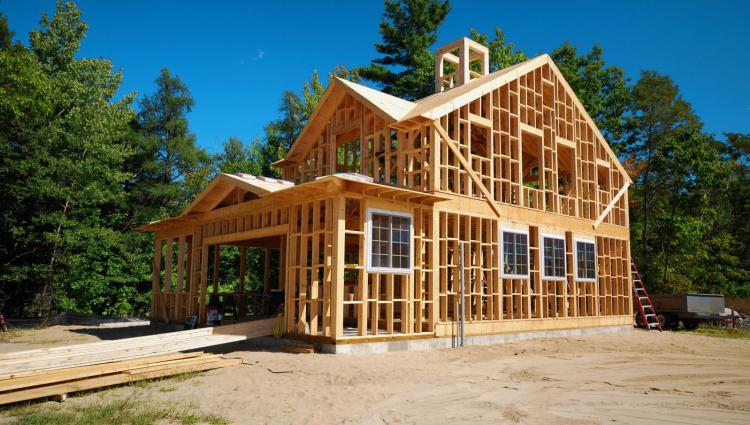[ad_1]
An accessible home significantly increases a disabled person’s independence, according to the Equality and Human Rights Commission. The UK Government reports that 47% of disabled people have some difficulty accessing their property. One of the most common aids disabled people use is a wheelchair. But before any wheelchair user moves into a property, it must be renovated to suit their particular needs.

Reconfigure the stairs
Thankfully, wheelchair users aren’t limited to living in bungalows and ground-floor flats as properties with stairs can be reconfigured. Interior staircases can be removed with expert help and replaced with one or two ramps so they can easily get up and down the stairs without injuring themselves.
This is not a DIY job, though, as there are strict ramp length, gradient, and rise regulations that must be followed. For example, the maximum gradient on a 4m ramp is 01:14 and the rise can’t be greater than 285mm. All other steps in and out of the house should be removed and replaced with wheelchair-suitable ramps too.
Lower cupboards
Wheelchair users typically have a comfortable reaching zone of between 0.99m and 1.14m. Kitchen and bathroom cabinets are usually put on walls much higher than this, so should be lowered to a suitable height. If the wheelchair user is living with people who aren’t disabled, electric-powered cabinets that are height adjustable should be considered.
Children and young people who use wheelchairs have a smaller reaching zone, which means further adjustments must be made for them. Depending on their age and level of responsibility, they should be able to access their own medication from a height-appropriate cupboard. Some conditions which leave young people in wheelchairs, such as cerebral palsy, can mean extensive care plans are required.
A cerebral palsy care guide will detail the child’s medication, appointments, and supplies. It can be useful if therapists come into the home to work with the child. Promote independence by putting it in an accessible cupboard so the child can store and retrieve it when necessary.
Widen doorways
Most British doorways are between 762mm and 838mm, which is not large enough for a wheelchair. Doorways should be widened to at least 900mm. One option is to remove doors and go with a type of open plan living. If this isn’t suitable, sliding doors often work best for wheelchair users as there’s no need for them to navigate around them when entering and exiting.
T-pull door handles are usually recommended for wheelchair users due to their ease of use. It’s also worth thinking about lowering the peephole on the front door, for security reasons. Otherwise, utilise the latest technology and install a doorbell monitoring system as this will allow the wheelchair user to monitor who’s at the door without having to physically go to it.
All disabled people should be able to live in a safe and accessible home of their choice. These modifications will make any property suitable for wheelchair users so they can be content in their homes.
[ad_2]
Source link







