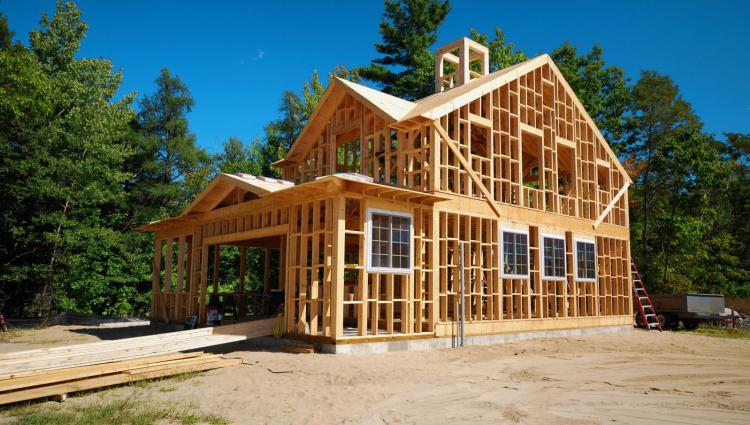You know how when you were a kid you had your favourite colour? Mine was pink.
For most of us, our favourite colour didn’t mean much. Maybe we bought more T-shirts in that colour or we favoured items in that shade. As you got older, your favourite colour became a simple fun fact.
The same cannot be said for purple people.

The front entrance.
Purple people, for the uninitiated, are people whose entire personality revolves around the colour purple. EVERYTHING they own is a variation of purple. They go hard when it comes to purple.

A bedroom in the recently renovated basement.
Now, the reason I bring this up is because I have found the perfect purple person house.

A surprisingly not purple bedroom.
Listed for $3,149,999, 91 Parkmount Road is a three-bedroom, two-bathroom purple person dream home.

The dining room.
The walls are purple, the kitchen cabinets are purple, the stair runner is purple, the ceiling is purple, the furniture is purple – although I don’t think that comes with the home…

A sun room.
But even if you’re not crazy about the colour purple, the home is quite spectacular.

An office with built-in shelving.
“This is the nicest home/property I’ve ever had the privilege of listing in my 35 years in the business,” realtor Michael Clarke told blogTO.

A view from the front entrance.
The interior of the house reminds me of a funky restaurant or a pub with the tin-tiled ceiling, exposed brick walls and walnut wood floors.

The backyard with the pergola seating area.
According to the listing, the home underwent almost $1 million in renovations and upgrades.

The kitchen.
Some areas where this is most notable is the designer kitchen which has custom shaker cabinets with leather pulls.

A painting of a butler in the butler’s pantry.
It also has a walk-in butler’s pantry.

The bathroom on the second level of the home.
The main bathroom on the second floor comes with a free-standing Victoria and Albert volcano clay tub that you can spend hours luxuriating in.

The basement rec room.
The basement was professionally finished with an 8-foot high tin ceiling.

The primary bedroom with a fireplace.
As for the rest of the house, the bedrooms are spacious and unique.

The living room.
The principal rooms are grand with lots of natural light.

An overview of the backyard.
As for outdoor space, there’s a Napoleon outdoor kitchen as well as lounge area with a fire pit.

An office space in the coach house garage.
And the icing on the cake is the garage doubles as a studio coach house.

The garage.
The only thing that’s missing from this royal purple home is a purple car. Wait… Do they even make purple cars?







