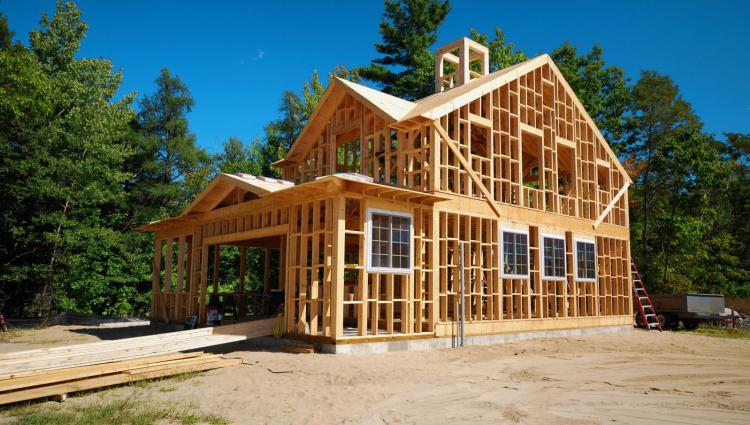

This gorgeous transitional-style dream house was designed by Studio 1 Architects in collaboration with Amy Storm & Company, located in Wheaton, Illinois. On the exterior facade, the black siding, fascia, and roof with the earthy, warm brick are the perfect mix for this home.
The darker, moody vibe of the exterior provides a fabulous contrast to the light and bright interior. Inside you will find a harmonious floor plan with light and airy living spaces that are warm and welcoming and highly functional for family living. Continue below to see the rest of this spectacular home tour…
DESIGN DETAILS: ARCHITECT Studio 1 Architects BUILDER Patrick Murphy Builders INTERIOR DESIGN Amy Storm & Company

What We Love: There are so many beautiful details in this Illinois dream house. The vertical lines that are repeated throughout the dwelling are amazing. We are loving the clean lines and simplicity of the exterior and the dramatic yet timeless materials palette. Overall, the project team did a fantastic job of creating a beautifully inviting home with luxurious details for everyday living and entertaining.
Tell Us: What details in this home do you find most inspiring? Let us know your thoughts in the Comments below, we enjoy reading your feedback!
Note: Be sure to check out a couple of other sensational home tours that we have featured in this home in the state of Illinois: European inspired home with a dramatic black and white palette in Illinois and Beautiful home designed with casual yet sophisticated styling in Chicago.












Above: In the powder bathroom, this exotic marble slab was sourced at Calia Stone Boutique.








Above: There are numerous details in this kitchen to admire, including all of the functional storage and organization and large windows. The cabinets in this dream kitchen are rift-sawn white oak. The countertops and backsplash are Violetta Marble from Calia Stone Boutique. It has a deep purple and burgundy veining with a creamy white base.





Above: The Sub-Zero fridge offers plenty of organization on the interior. The ovens in the kitchen are by Wolf.












Above: The stunning dual-sided fireplace is a focal point, a piece of art, and a room divider.






Above: From the family room, through the dining room, and into the kitchen, interior designer Amy Storm repeated finishes, details, and colors to tie all the spaces together, while separately defining them.

Above: The sunroom features an indoor swing for lounging and relaxation.












Above: The dual-sided fireplace in this serene owner’s bedroom provides a delineation between the bed and the sun-drenched sitting room.
















Above: This basement bar features an exquisite stone backsplash, countertop, and shelf called ‘Ocean Storm’ from Calia Stone Boutique.








Above: The beautiful covered porch provides shelter from the elements and features an electronic gutter system with built-in drainage.





PHOTOGRAPHER Stoffer Photography Interiors







