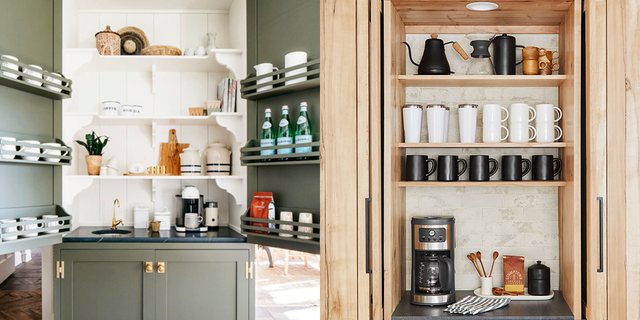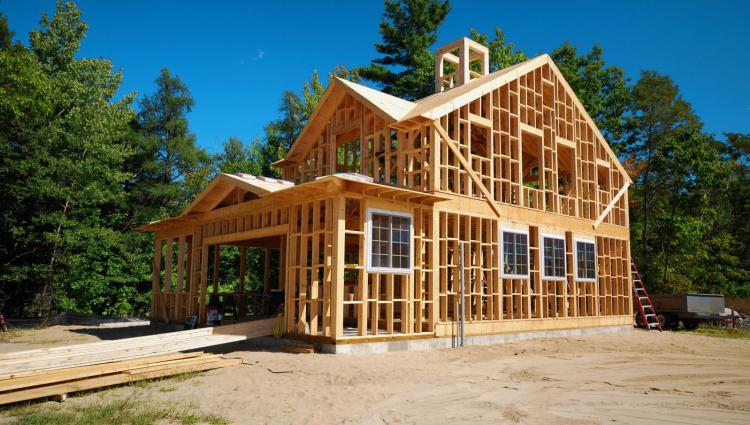On a previously vacant site in Oklahoma City that was “a magnet for crime,” Allford Hall Monaghan Morris (AHMM) has upcycled 16 used shipping containers to create four single-family homes assembled around a park-like landscape. Squirrel Park was completed in 2018 and cost $1.1 million.
The car ports at Squirrel Park were designed to segue from the street to the lot entrance, which then leads to a central green space. The ports can also accommodate solar panels in the future.
From the get-go, sustainability and neighborhood engagement were the main goals of Squirrel Park. The client owns a local restaurant that largely employs formerly incarcerated members of the community, and the concept of giving back, according the architects, “became a guiding principle in the design.”
AHMM kept 10 existing trees and introduced other local plants that would be able to absorb rainwater runoff from the buildings, paths, and paving.
Located between a residential and commercial neighborhood, the empty property had invited crime; in reviving it, the client was interested in creating a small-scale development that balanced “a strong community focus” with privacy. As the project developer and the inhabitant of one of the 1,400-square-foot homes, he had a particularly keen investment in the property—the other three residences will be rented at “competitive market rates.”
A central “street” runs through the development and affords the feeling of a micro-neighborhood with the recessed front entrances of each home connecting to the communal path.
AHMM was inspired by the typology of a traditional neighborhood, where the publicly shared street gives way to a semi-public front yard, then a private rear yard. Accordingly, homeowners and guests enter Squirrel Park through a single, shared entrance from the street-side parking area. A shared stone pathway acts as an internal “street” that leads to a communal green area featuring a fountain, benches, and flourishing plantings.
Each home was raised off the ground with concrete Sonotube footings to maintain natural drainage patterns on the site and reduce the need for deep, disruptive footings that would disturb the roots of existing trees.
This park-like area gives way to the semi-private, covered porches of the four homes, which are staggered throughout the property to make way for existing, mature trees. This arrangement allows the homes to sit at an angle to the street, providing additional privacy.
The project reduces its carbon footprint by using repurposed shipping containers. Concrete horse troughs serve as planters, and the use of concrete slabs and footings was minimized.
AHMM identified used shipping containers as optimal shells because of their durability, flexibility, and potential for reuse. The firm had previously used shipping containers on a number of other projects, including the mixed-use OKSea in downtown Oklahoma City, and past experience “led to the conclusion that the recycled containers were best for the volumes required.”
The units were designed to accommodate green roofs, which were part of the initial design intent, but put on hold for budgetary reasons.
To combat the hot and tornado-prone climate, the architects reinforced the shells and exteriors of the shipping containers to withstand potential wind loads and painted them white to reflect the sun. They also inserted vertical strips of mirror into the recesses of the ridged, metal shells to further reflect light and create a lively, ever-changing facade.
The rears of the homes have additional deck space at the lower level and a 10-foot-deep balcony off the master bedroom, thanks to the offset of the second floor.
Each home comprises four shipping containers: two on the bottom floor that hold a kitchen and living/dining area, and two on the upper floor that house the two bedrooms separated by a bathroom. The upper level cantilevers out 10 feet toward the central green space, creating a covered porch at the front of the home and an open balcony off the master bedroom at the rear. This simple offset gives the buildings a dynamic form that creates two outdoor/indoor living spaces.
The project is designed to encourage outdoor living and communal interaction among residents. In addition to the central gathering space, front-facing porch swings and covered outdoor spaces nudge homeowners to relax and socialize.
The interior was made energy-efficient with a new, internal skin of steel framing offset one inch from the shipping container exterior and infilled with five inches of closed-cell spray foam insulation. This high degree of insulation allows for a significant reduction in cooling, as does the separate zoning of the two floors of the home.
Interiors feature LED lighting, Energy Star appliances, and windows optimized for natural light and cross-ventilation.
Large windows with double-insulated glass were punched through in strategic locations to take advantage of natural light, cross ventilation, and privacy. Each home blends a contemporary aesthetic with the industrial origins of the shipping containers. Finishes were selected from AHMM’s proprietary “healthy materials” toolkit, and an 8-person below-grade tornado shelter is incorporated into the site design.
Sliding doors on the ground floor allow for easy access to the outdoors.
The ground floor plans of Squirrel Park show the homes’ angled relationship to the surrounding streets and the central green space and path.







