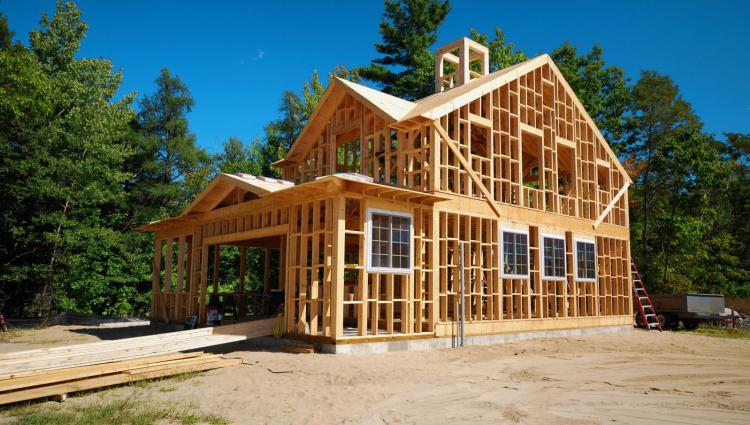

The process of dismantling revealed rotten slabs and large cracks in the walls, so these had to be removed completely. The original parquet flooring also required disassembling to allow for a new flooring structure with poured concrete. The reinstatement of wooden flooring was an essential requirement for the new interior and the studio sourced 100 year old oak parquet to retain the apartment’s sense of history. The studio carried out a careful restoration before assembling the herringbone pattern in the apartment. They also ensured the right colour and finish was achieved to highlight the natural grain and vintage quality of the parquet, leaving its marks of time, and imperfections, unaltered.


Throughout the apartment plaster walls have been painted over to retain a textural finish. In contrast, the angles between walls and ceiling have been smoothed out – a common process for old flats in Kyiv.
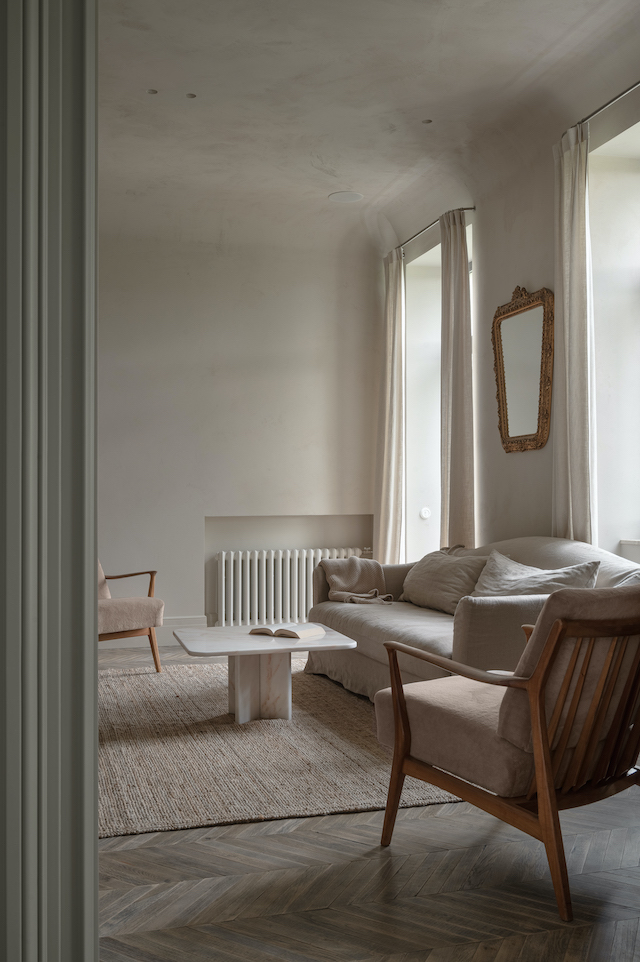
The client, a young fashion creative with a strong vision, loves Parisian style and vintage elements. However, rather than replicating ‘Parisian chic’ features such as ornamental plaster, the studio shifted the focus to natural textures with a sophisticated softness and overall airiness, in order to achieve a more personal and nuanced result.



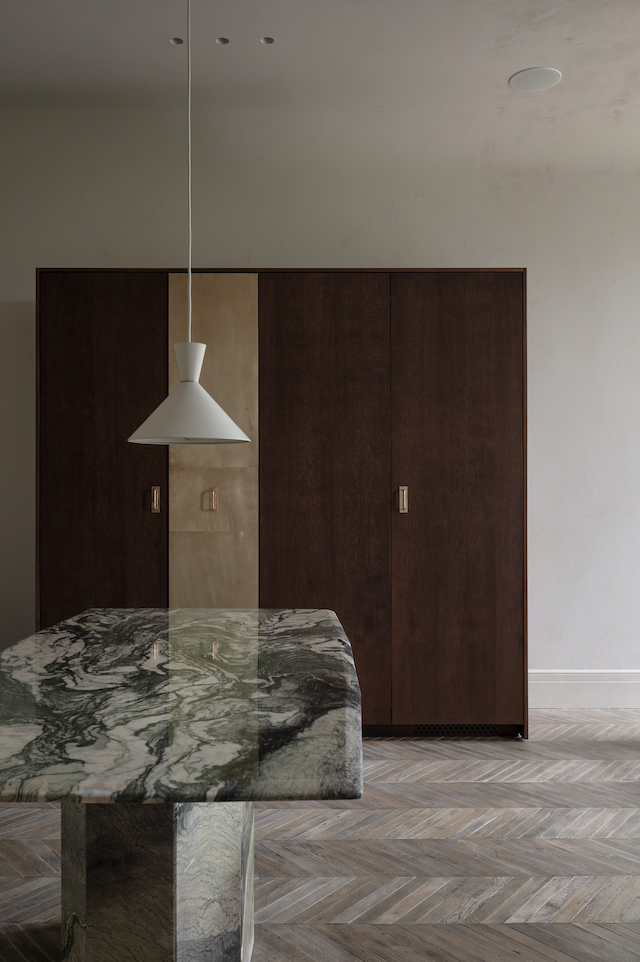

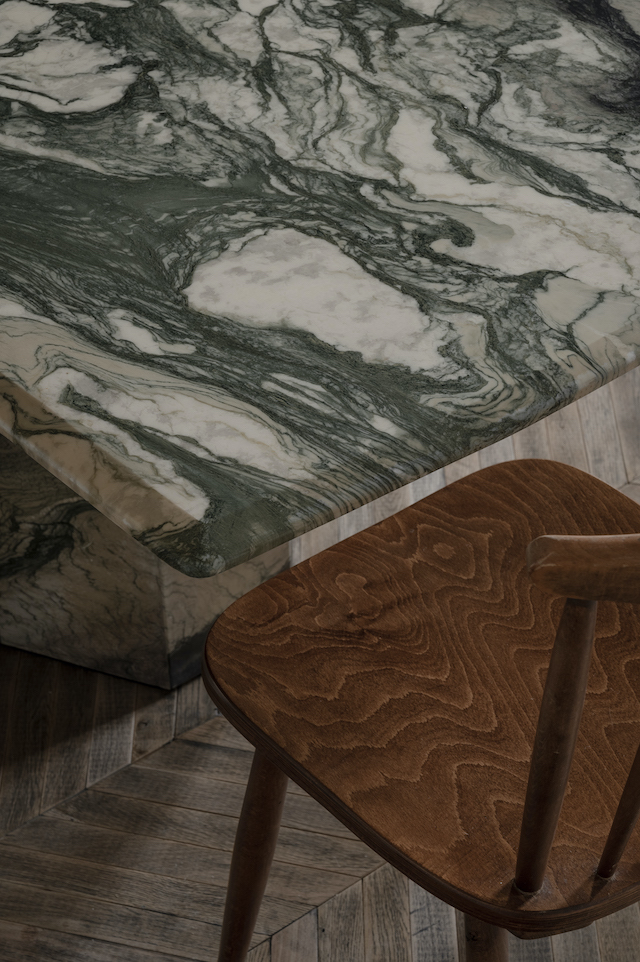




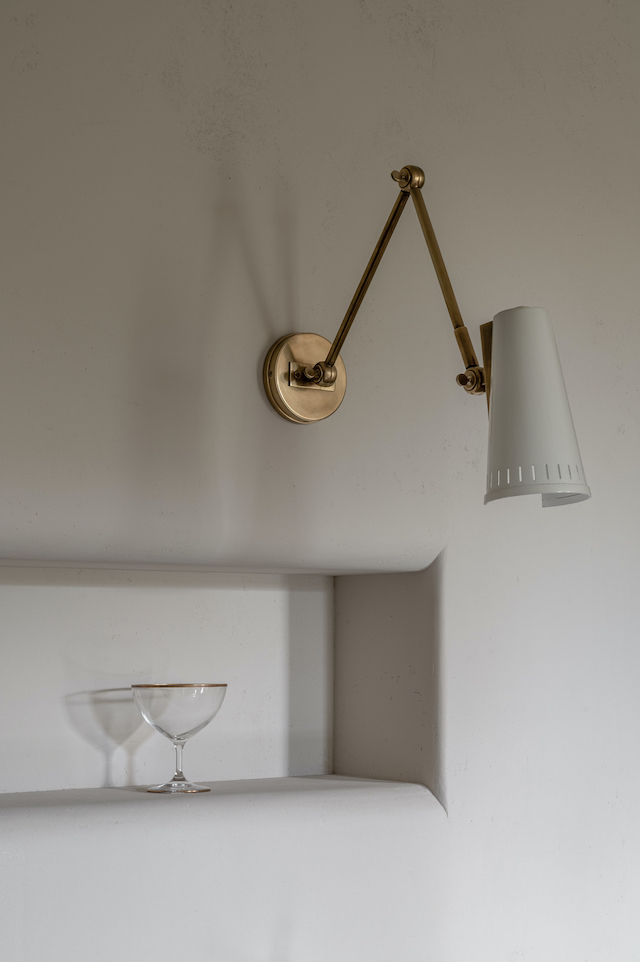
The new layout has resulted in a light and spacious living area, an easy flow and coherent spaces. The living room is furnished with vintage pieces including midcentury wall sconces from Germany, Danish teak-framed armchairs from the 1960’s reupholstered in velvet and a vintage mirror from France. Custom cornices for all of the curtains are in keeping with the smoothed angels between the ceiling and walls, and overall minimalist aesthetic.

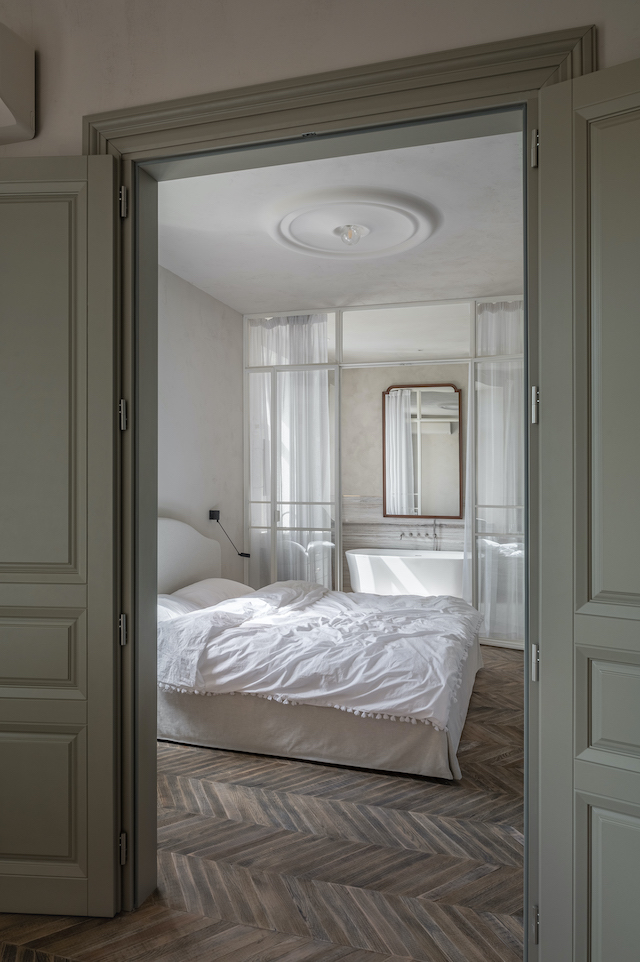
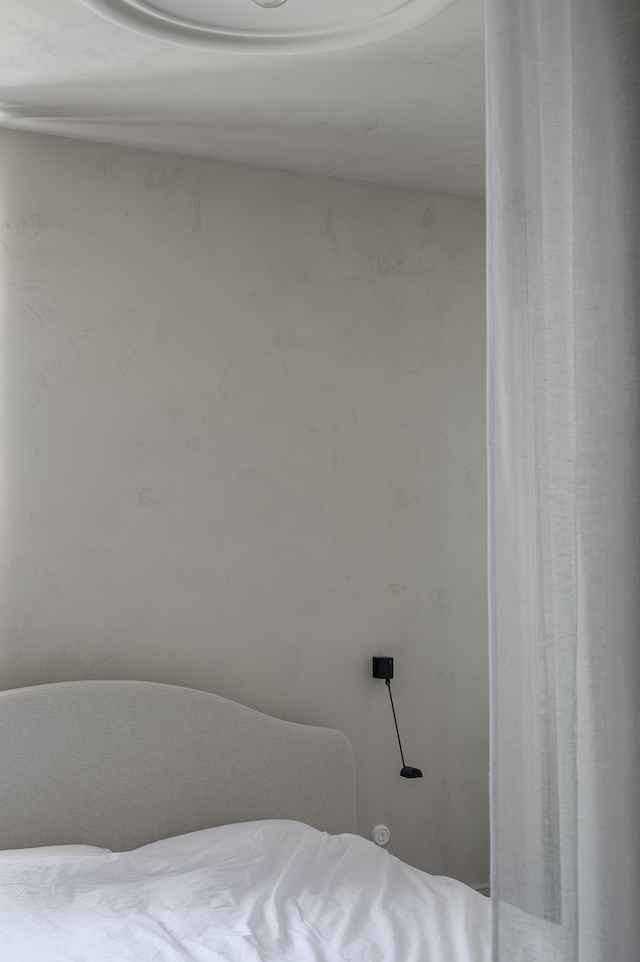



The connecting bathroom has also ended up being a standout space. Carefully selected marble finishes are paired with custom solutions including a bespoke mirror designed by the studio, and a specially sourced window allowing the owner to carry out her morning beauty routine with a view. Another large mirror, produced by craftsmen from Lviv, is placed above the bath. The bathroom is separated from the bedroom with a glass partition and a soft tulle, creating a seamless continuity. The walls and the floor in the bathroom are made from micro concrete.



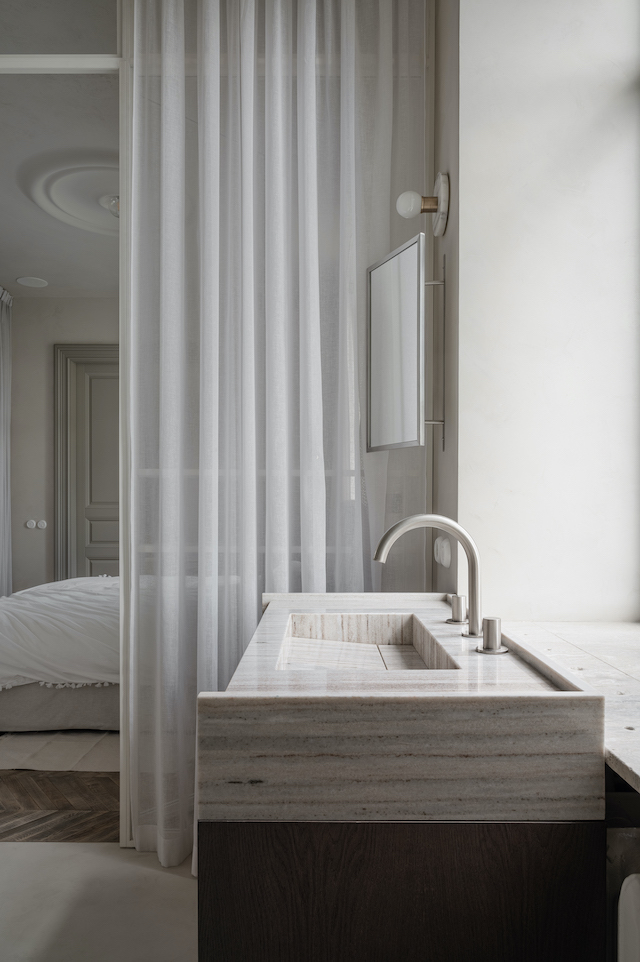
Successfully giving Semery apartment a new lease of life while retaining the building’s original character, Rina Lovko Studio have created a serene and elegant home that fuses subtle Parisian style with textural interest and refined detailing.
Credits
Design Team: Rina Lovko, Daryna Shpuryk







