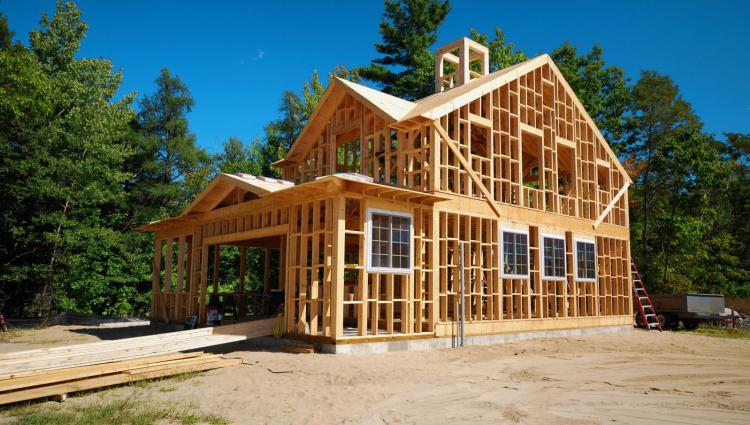All over the world, the idea of living more simply, and that “less is more” is slowly but surely catching on. One potential strategy of living more sustainably means living in a more energy-efficient smaller home, as these take less energy to heat, cool, and maintain, and cost less to build too—attributes that can make a difference as housing costs rise all around the world.
So it’s no wonder that interest has grown in smaller, more affordable alternatives like urban micro-apartments and tiny houses. These downsized versions of “home” might not be the cure-all for the complex problems of housing affordability, but could nevertheless be part of a possible solution. So far, we’ve seen the popularity of such smaller options all over the world, whether it’s France, Italy, Austria, Australia, or South Korea, and interest continues to grow.
João Carranca
In Portugal, Madeiguincho is one local architecture and woodworking company that is exploring the wider possibilities of small-scale living with their custom-built tiny houses. One of its previous tiny homes, the Ursa, makes quite a statement with a large round window that seems to rise up one wall and partially wrap around the roof, creating an intriguing kind of combination between window and skylight.
The company’s latest build, the Adraga, follows in the same steps of using high-quality materials and innovative small space design ideas to create a home that is not only comfortable but also more connected with the rhythms of nature.
João Carranca
The mostly off-grid Adraga tiny house is built for a retired couple who wanted to disconnect from the hectic pace of the modern world to reconnect with a more simple lifestyle that includes gardening. To achieve that, this compact little house has been conceived as a self-sustaining unit that collects rainwater, produces compost, and is powered by the sun.
João Carranca
The exterior of the approximately 23-foot-long (7 meters) tiny home is clad all in wood, lending it a warm, welcoming aura. According to Madeiguincho founder Gonçalo Marrote, the tiny house has been designed to integrate closely with the garden beds and outdoor composting pile that the couple will soon establish, which will provide fertilizer, and supplement their diet with fresh fruits and vegetables.
João Carranca
One end of the house is designed to open up completely to the outside, thanks to the huge glazed doors that can swing out. Even in less than ideal weather, the doors can be closed and still allow lots of natural light to pass through, thus reducing one’s reliance on artificial lighting.
Inside the tiny house, the layout has been done in a way to maximize living and storage spaces, by installing multifunctional furniture pieces and integrating spots for storage all over.
João Carranca
For instance, in the living room, we have a custom-built sofa with storage hidden underneath, plus an extendable gateleg dining table. One possible configuration is to have dinner around this table, with seating on both the sofa and on an extra standalone chair.
João Carranca
Conversely, the same sofa can quickly transform into an extra guest bed, with the dining table moved off to the side.
João Carranca
Similarly, we have some simple but effective space-maximizing design ideas in the kitchen, which features a long wooden counter. Embedded in the counter is a modern two-burner induction stovetop, which can be covered with a thick plank of wood to add extra countertop space.
João Carranca
The kitchen sink here is a handmade version with a compact, squarish profile, created with locally sourced stone. There is ample storage underneath the counter in the cabinets, and in the open shelving off to the side.
João Carranca
Here we see all the storage options that are available—not only in the kitchen cabinets, but also under the stairs.
João Carranca
Going up the stairs, which are quite wide and comfortable (though possibly needing a handrail), we have the sleeping loft, which can fit a large bed.
João Carranca
Back downstairs, we go past the kitchen and into the bathing area, which is loosely divided into two zones.
João Carranca
Here is the toilet, with a tailor-made sink that looks like it’s made out of a big piece of stone.
João Carranca
On the other side is the large shower area, which is lined with wood, and has its own door leading outside.
João Carranca
Contrary to some misconceptions, tiny houses are not necessarily a “one size fits all” approach, and the thoughtfully designed Adraga tiny house is one great example of how off-grid living can indeed come in a variety of sizes, shapes, and uses.
To see more, visit Madeiguincho and Instagram.







