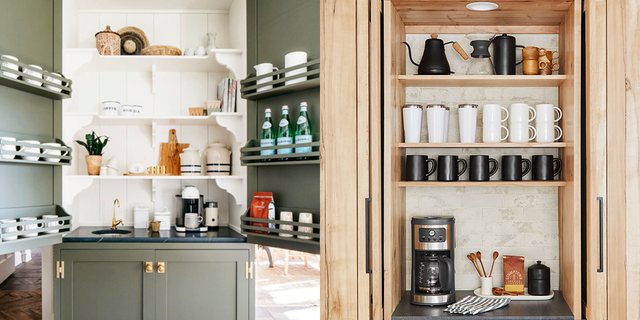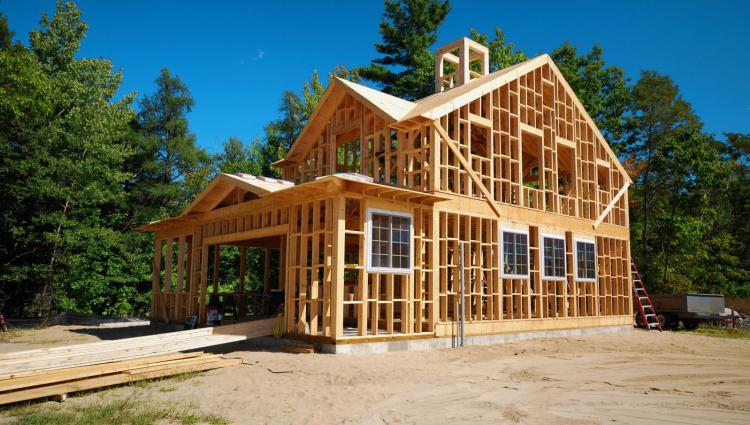Plant Prefab has teamed up with UK-based Koto to launch a pair of Scandinavian-inspired prefab homes that can generate all of their own energy. The two-bed, one-bath Yksi (Finnish for “first”) and the four-bed, three-bath Piha (Finnish for “courtyard”) emphasize indoor/outdoor living with floor-to-ceiling windows, outdoor terraces, and a natural material palette.
Koto is the first international firm to collaborate on Plant Prefab’s LivingHomes line. The customizable homes are designed by renowned architects—such as Ray Kappe, KieranTimberlake, Yves Béhar, and Brooks + Scarpa—and utilize the company’s patented prefab system, which reduces build times by at least 50% compared to traditional construction.
Koto and Plant Prefab will work directly with homeowners to determine optimal site placement and adhere to energy-saving passive solar principles.
“Our mission is to make great architecture more accessible and affordable,” says Plant Prefab CEO Steve Glenn. “To do this, we’re looking to work with the best design practices globally—firms whose missions align with ours—so we can bring their designs to life in the most sustainable and efficient way possible.”
Koto’s minimalist design approach has resulted in two simple yet sculptural LivingHomes that are primarily built from natural materials and designed to encourage environmental stewardship and connections with nature.
Built to meet net-zero energy and LEED Platinum standards, all LivingHomes are equipped with ultra-efficient heating and cooling systems, all-electric Energy Star appliances, LEDs, low-flow water fixtures, and smart home technology. Timber and other natural materials are used wherever possible in place of concrete.
Wrapped in timber, the 1,016-square-foot Koto LivingHome 1 (Yksi) includes two bedrooms and a flex room on the first floor. The open-plan kitchen, dining, and living area is located on the floor above.
As with all LivingHomes, Koto’s designs follow rigorous Z6 sustainability standards. The prefabs ensure homeowner health and wellness through a careful selection of materials—such as zero-VOC paints, stains, and sealants, as well as mold-resistant drywall—and open floor plans conducive to cross ventilation and daylighting. All LivingHomes also ship complete with Amazon Alexa–enabled smart home devices and state-of-the-art energy monitoring equipment.
The 1,950-square-foot Koto LivingHome 2 (Piha) is organized around a central open-plan living space with a direct connection to the outdoors. The design is named after the two courtyards located on both sides of the home.
The focus on sustainability also extends to Plant Prefab’s patented building process, which utilizes Plant Panels—a new panelized construction system with integrated plumbing, electrical, and finish materials.
Double-glazed sliding doors connect the living area with the covered outdoor deck in the LivingHome Piha. The bedrooms are tucked away in a separate two-story wing.
The company also reuses or recycles 80% to 90% of its construction waste and purchases CarbonFund credits as part of its pledge to become fully carbon neutral by 2028. All Plant Prefab projects are prefabricated in the company’s 62,000-square-foot factory in Rialto, California, and each dwelling can be customized with the homeowner’s choice of finishes, fixtures, appliances, and smart home technology.
Plant Prefab’s factory is classified as an essential business under Governor Newsom’s Executive Order, and it remains open to address California’s housing needs. Price quotes for Koto LivingHome prefabs are available upon request online.
Koto LivingHome 1 (Yksi) ground floor plan
Koto LivingHome 1 (Yksi) first floor plan
Koto LivingHome 2 (Piha) ground floor plan
Koto LivingHome 2 (Piha) first floor plan







