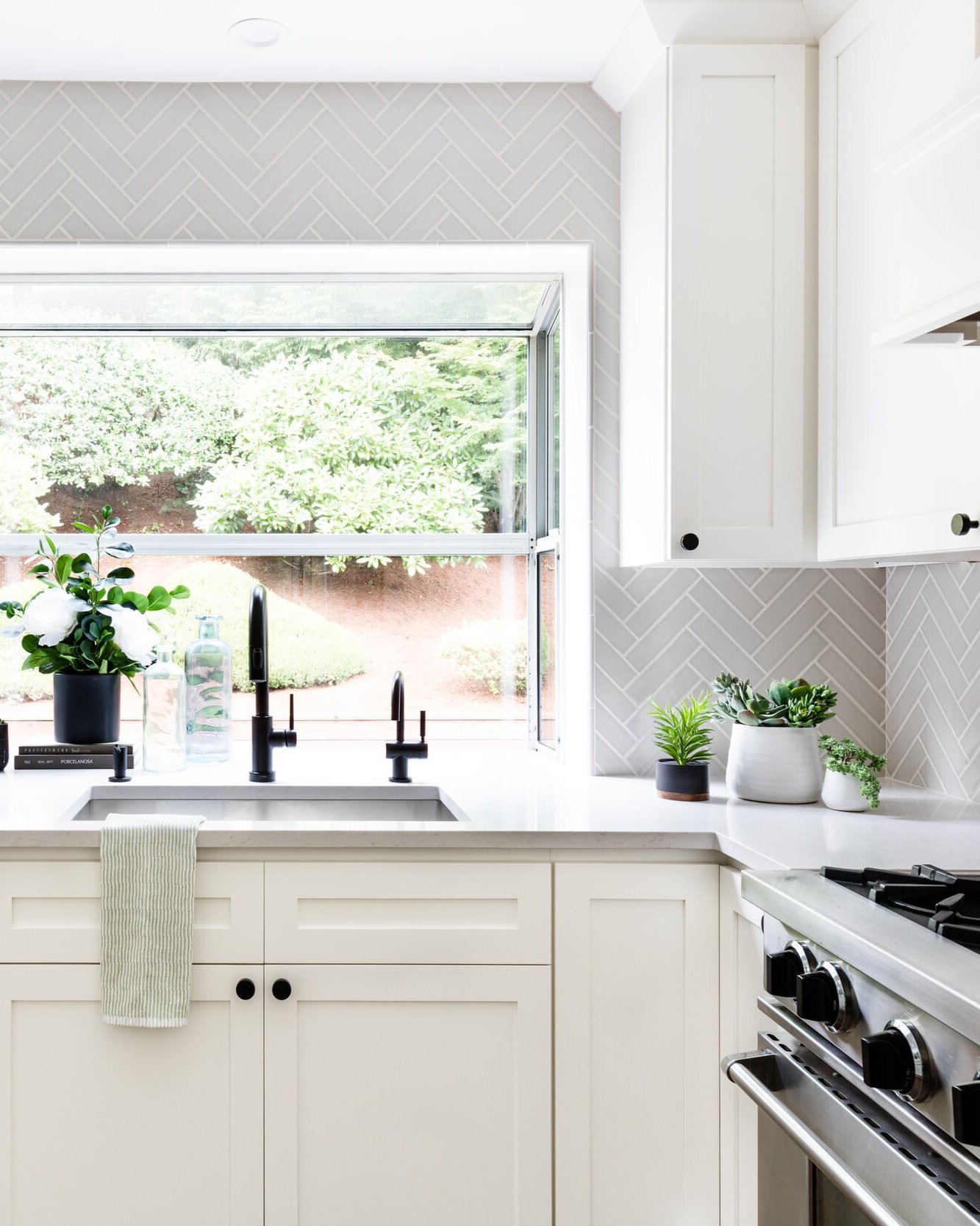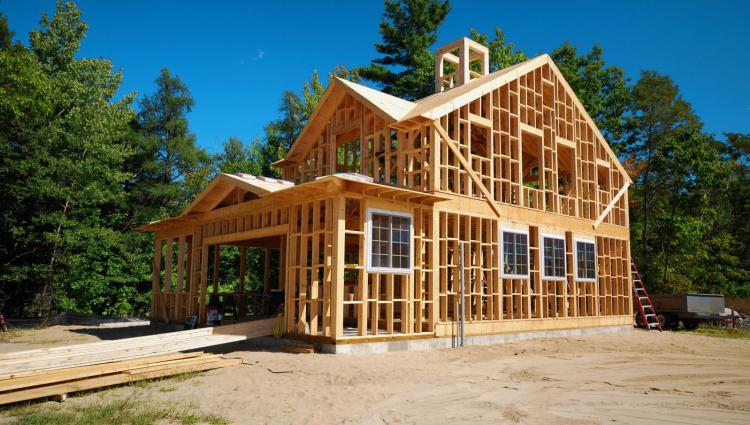GAITHERSBURG, MD — The main level of this Gaithersburg home on the market has 10-foot ceilings and an open floor plan, with an informal dining area near the kitchen.
The master suite is also on the main level and has a walk-in closet and “luxury” bathroom, the listing agent said.
This home was built in 1965 and has been listed on Redfin for five days. See more photos of it below.
- Address: 11901 Marmary Rd, Gaithersburg, MD
- Price: $975000
- Square feet: 1210
- Bedrooms: 4
- Bathrooms: 3.5
- Listing Description: This all-brick home is set off the road on a secluded, wooded lot. The stone fireplace in the family room is flanked by windows and is the centerpiece of the home. Many windows bring the outdoors in to the open concept main level with 10 foot ceilings that wraps around the family room, kitchen and informal dining area. There is a formal dining area as well. The main level is completed with the master suite, walk in closet and luxury bathroom. Upstairs are two large bedrooms and a full bath. The main and upper level have all hardwood floors. The walk-up basement is mostly finished with an office/bedroom, full bath and family room. The oversized garage is OVERSIZED! There is an extra tall door in the center and then two regular height doors. The garage is extra tall and extra long! The home needs some updating.
Listed by: Lauren McBain, RE/MAX Realty Centre, Inc.
This listing appeared on redfin.com. For more information click here. See more photos of the listing below, courtesy of RE/MAX Realty Centre, Inc.:
For more real estate news, follow Patch on Facebook











