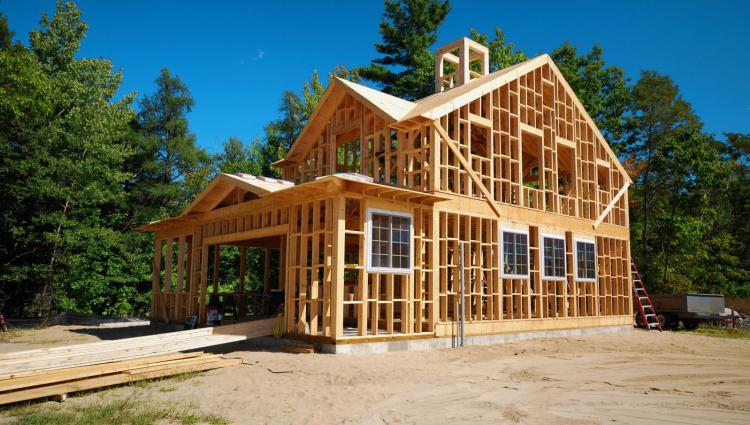
Nanjing, the ancient capital of six dynasties, has been a prosperous cultural hub in southern China since ancient times. Located in the Youth Olympic Games Area in downtown Nanjing, China Palace is a residential development that enjoys beautiful natural landscape and inherits a noble lifestyle. Design practice The Deduction transformed an apartment in the residential development. Through contemporary design interventions, the design team intended to reinterpret an ideal of pure, luxury and comfortable living, and to express the aesthetics of light and art.

Based on the philosophy of “blending design and aesthetics into lifestyle”, The Deduction incorporated French elegance into the space, and applied eclectic modern simplistic techniques to organize the layout and conceive the interior of this 230-square-meter single-floor luxury residence, with an aim to create a warm home that combines rationality and gentleness, simplicity and exquisiteness, openness and introvertedness.

The original residential space was equipped with constant temperature, humidity and oxygen system, and its ceiling and walls were occupied with thin pipes, which brought limitations to space transformation. In spite of this, the design team worked to seek innovations and sensitive interpretations based on rationality. The overall space features a simple outline. Upon entering the residence, the dominant light beige color comes into sight. The beige hue along with wood and earth tones reveals a gentle, pure and luxury feeling, and injects the spiritual core of French aesthetics into the space.

After digging into the client’s pursuit of a unique home and lifestyle, The Deduction customized a series of scenes that fit the client’s personal aesthetics and preferences through rigid and subtle artistic expressions, to create a unique home experience that integrates lifestyle, family relationship and interaction.

The foyer is highlighted by a wrinkled art installation, which is like a piece of undulating silk. The combination of wood and stone textures gives the white color more vivid artistic expressions. Complemented by lighting, the artwork embodies a sense of rituality and the courage of breaking with convention, adding unexpected fun to the residence.

Redundant partition walls were removed to reshape an open public area, to maximize the advantages of the environment and the architecture and create a magnificent atmosphere. The space is fluid and open, broadening the field of view. Sunlight falls down onto the pale interior surfaces, generating free, cozy and healing vitality.

The dining area, the living room and the balcony are integrated into a whole. The large French window enframes and brings in beautiful outdoor landscape, and the hazy gauze curtain produces a fluid aesthetic along with light and shadows. The laundry area is hidden behind a micro-cement cabinet door, turning practical functions into the art of life.

Surfaces, colors and various visual elements echo each other, presenting a tranquil, elegant scene and sensory experience.
The TV backdrop wall is simplistic and elegant, giving way to highlight the upscale texture of the stereo equipment. Furniture pieces are outlined by curves, providing a comfortable and warm experience. The fireplace is set at a height echoing the sofa. Complemented by the stone wall with unique patterns, dynamic flames add impressive fluidity, warmth and poetry to the space.

The open door frame with round edges reproduces the aesthetics of French architecture, but meanwhile breaks absolute symmetry, achieving the subtle balance between order and dramatic tension.
The island at the open kitchen is extended to the dining table, together forming an area that integrates the functions of dining, cafe, bar counter and interaction. The simplistic design stimulates leisurely behaviors, and offers more possibilities for harmonious, inclusive interaction among family members.

Home is a physical container, and also a carrier of spirit. It accommodates both past and present, and extends infinitely in the dimensions of space and time. In line with the free circulation route in the space, art installations that carry the occupants’ emotions are subtly arranged. Those items evoke emotional resonance, hence generating a poetic aesthetic.

The pale color palette of the space diffuses and softens the natural light. Without main light source, the indirect lighting produces a warm ambience. The earth tone, combined with wooden furniture system of dark and light shades, fills bedrooms and study with an immersive atmosphere. The different color blocks highlight a sense of layering in the space, and create the buffer and progression of visual experience.

Various materials such as linen, velvet and timber feature natural, organic textures, helping enhance the comfort and sense
of security physically and mentally in this home. The natural material textures evoke a tranquil aesthetic, and generate immersive, calming poetry along with fluid lines and the low-profile design.

As a customized residence solution provider, The Deduction believes that home shouldn’t fall into certain styles or paradigms, but needs to be conceived based on the occupants’ lifestyle and emotional memory. Through digging into the dwellers’ memory, experience and pursuit, the design team works to combine aesthetics, techniques with lifestyle and spatial atmosphere, to create a home that evokes emotional resonance with the occupants.
This residence is born in elegance, and goes beyond comfort. It strikes a perfect balance between the sensitive expression of light, shadows, sound, colors and breeze and the realistic integration of time, earth, people, objects and scenes. This light, fluid and breathing home enables the occupants to feel inner peace brought about by urban naturalism. It’s a living space that resonates with the mind and will continuously grow in response to the occupants’ life.

Project name: Exquisite Home Originated from Nature; Location: China Palace, Jianye District, Nanjing, Jiangsu; Area: 230 square meters; Category: residence; Service scope: overall interior solutions; Design firm: The Deduction; Design director: Wang Fan; Design team: Yuan Zi’ang, Lang Ze; Photography: WM STUDIO







