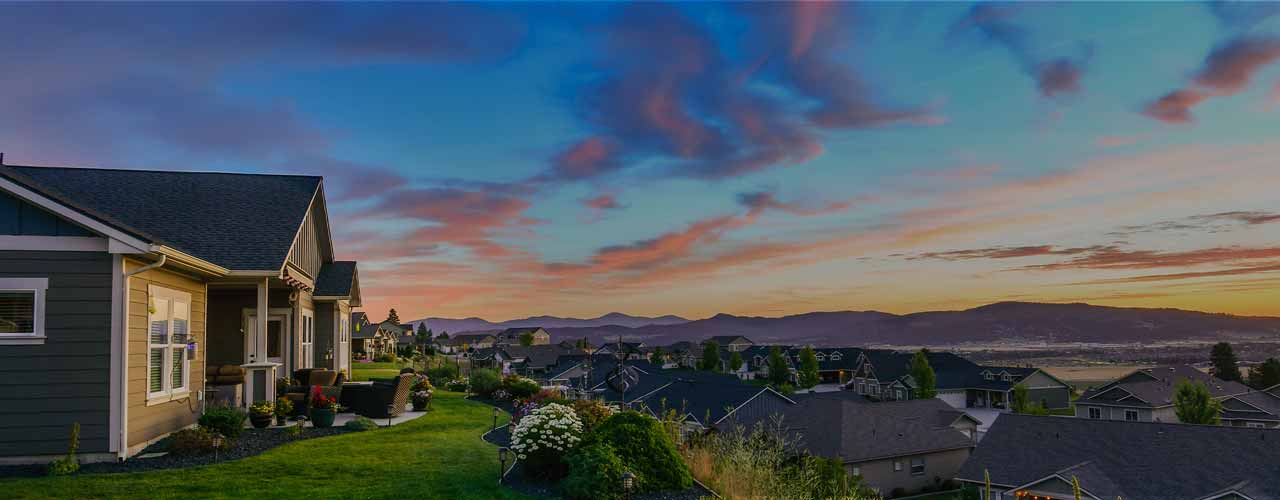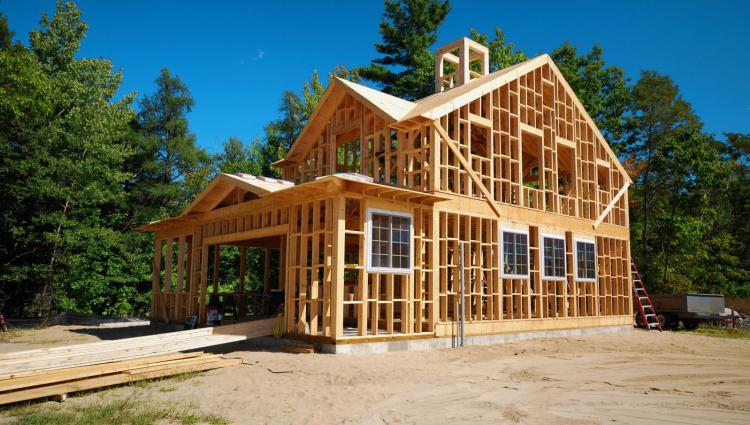
El Fógón (“The Stove” in Spanish) is one of the pioneering takeaway food companies in Elche. It has several establishments in the town of Elche and a clear vocation for expansion throughout the province of Alicante, Spain. After celebrating its 25th anniversary, they wanted to renew the image of their shops, starting with the implementation of this new concept store in the commercial base floor of “Camilo Flammarion” street.

Among the values of the company we can find a commitment to the Mediterranean diet and healthy eating, a search for the healthy lifestyle… Its offer focuses on quality and local products, km 0, without preservatives or additives. Nieves Gil, manager of the company, claims to be in love with nature and the taste of the authentic. The new interior design requirements responded to the demand of a very functional space, in line with the values of the company and in coherence with its corporate image.

Under these premises, WE DESIGNED A VERY NATURAL, WARM AND ELABORATED SPACE with a high presence of wood and plants, which will connect you immediately with nature. This store has converted to an eco-friendly space, according to the current social awareness of sustainability and the respect for the environment.

THE PROTAGONISM OF THE NATURAL ELEMENTS
Marine plywood runs along the walls and ceilings, revealing part of the original space, which appears as a uniform box in green, the colour of the vegetable and garden. The wood cladding is used to form shelves and counters, achieving a strong and homogeneous image of the establishment. Porcelain tiles with stone effect and small ceramic tiles applied on walls and furniture complement the mood-board of this interior design project.

GEOMETRY AS A COUNTERPOINT
In an effort to achieve a very corporate and resounding space, it was decided to reproduce the graphic element of the circle, present in the graphic image of the brand, in the carpentry cladding. The pattern that forms the soul of this concept store is created with a series of numerically controlled perforations. A design proposal with a touch of avant-garde and timeless spirit, which escapes from trends, aims to generate a genuine atmosphere that promotes a unique shopping experience.

A FUNCTIONAL LAYOUT
The counters, appearing as differentiated volumes and arranged in two different directions, help to zonify the product and the customer’s shopping path. The display is organized in order to create a logical circulation from left to right, in which the hot spot is located in front of the brand logo. A wooden wall with logo of the company delimits the office, which is semi-hidden, this space also offers a large countertop that serves as a support area, which is essential for the preparation of the order. The central area of the store is delimited by a “shop in shop” shelf where we can find a wide variety of containers, lunch boxes and reusable accessories for sale, which promote the culture of recycling and plastic reduction. On the right side, we can find the cash register, the wine display, and the coffee corner. This coffee area with the table is designed 100% for customer socializing. A nod to encourage gatherings and conversations between stoves (“fogones” in Spanish).

AN OPEN FACADE CONCEPT TO ATTRACT THE NEW CUSTOMERS
A totally permeable facade leaves the new interior design totally open to the view of passers-by (potential customers). We have created the continuity of the small-format ceramic cladding from the inside to the outside (facade) of the store with the intention of bringing this type of establishment closer to the youngest consumers. A small bar table has been added as a finishing touch, which allows the consumption of the dishes in the establishment itself.

Project name: El Fogón; Location: Elche, Province of Alicante (SPAIN); Constructed area: 75 m2; Year: 2022; Interior Design: Manuel García Asociados; Photography: Jose Filemón;








