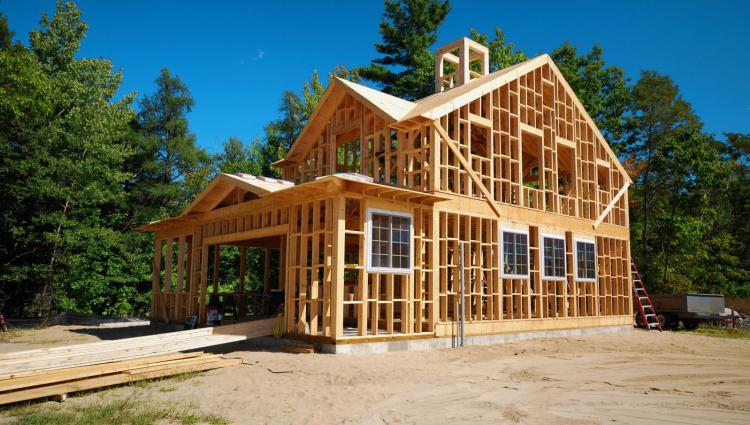

“We are all one.” This is the motto of India’s Dr. K. R. Shroff Foundation. Inspired by the principles of Mahatma Gandhi, the NGO funds young entrepreneurs and provides underprivileged children with quality education. Tasked with designing a new office for the foundation, local architects CraftsPOD Design Studio have created an appropriately inclusive, welcoming space that exudes a residential sense of comfort and warmth.

Spanning two floors and nearly 300 square metres within a larger commercial building, the space is divided between a public-facing ground floor and a more private upper level. The ground floor features a reception and meeting room near the entrance, with a larger conference room in the middle of the space and workstations at the rear. Upstairs, the top floor includes informal workstations and a lounge area, library and coffee bar, with a private office and a showpiece meeting room looking towards a generous outdoor terrace.

To create an open ambiance, CraftsPOD Design Studio kept opaque walls and partitions to a minimum, opting instead to create a series of connected rooms subtly divided by arched frames and windows. Finished in handsome dark wood and outlined with sleek brass details, the arches create distinct spaces that still feel part of a whole.

While some zones are designed for individual work, others are designed to house collaboration and hands on projects. Throughout, the interplay of wood and brass creates a consistent visual identity, with the luxurious — and somewhat formal — aesthetic softened by plant life and ample natural light. Large windows separate offices so that employees have access to focused works spaces without feeling visually isolated.

While the first floor has a warm, calming environment that fosters productivity and collaboration, the second level is a bright, energetic haven. Natural light from the adjacent outdoor terrace floods the comfortable lounge, which serves as a sort of living room for the office. Maintaining a consistent visual identity with the ground floor, the upper level includes subtler wood and brass details — including decorative brass arch motifs that frame the wood bookshelves — which are paired with lighter surfaces.

Outside, biophilic elements decorate the terrace. Adorned with plant life and an earth-toned colour palette, the outdoor area is a serene and sociable oasis. Whether employees choose to continue working or to catch up with coworkers, the large sun shade allows visitors to use the terrace at all times of day.







