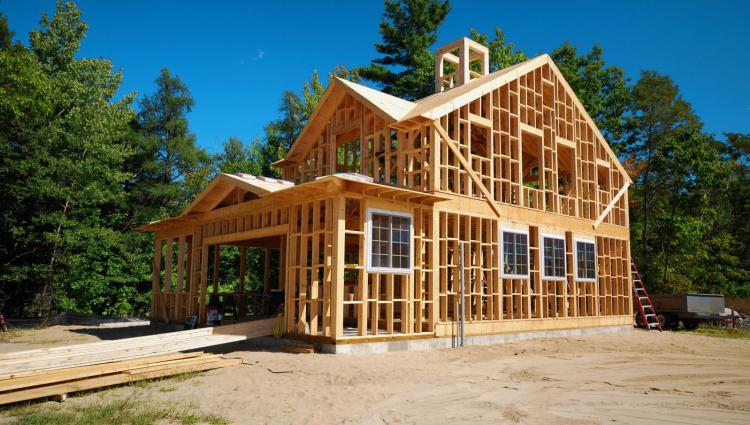In recent years, homeowners have increasingly embraced outdoor living as an essential extension of interior space. Transitional patio design is about creating a natural, seamless connection between indoor comfort and outdoor tranquility. The goal is to harmonize the textures, colors, and layout of your indoor and outdoor areas so that they feel like a continuous, unified living environment.
This approach doesn’t just enhance the aesthetic appeal of your home—it also increases functionality, offering more room for entertaining, relaxing, and everyday life. With thoughtful design strategies, your patio can become a graceful extension of your interior, adapting to changing seasons and activities with ease.
Extending Flooring Choices for Visual Continuity
One of the foundational design elements for a transitional patio is flooring. To maintain visual harmony, consider using materials that reflect the style of your indoor floors. Tile, for instance, is a versatile option that works beautifully in both settings. When selected in complementary textures or colors, tile creates an uninterrupted visual flow.
Some homeowners even extend the exact same tile flooring from their kitchen or dining area out to the patio. This approach works particularly well when using materials from trusted providers like Better Floors, where options are tailored to suit indoor durability while offering outdoor resilience. A consistent floor plan can guide the eye naturally between the two spaces, giving the patio an indoor room-like quality.
Using Architectural Features to Bridge the Gap
Design details like wide doorways, bi-fold or sliding glass doors, and extended overhangs help reinforce the connection between the interior and the exterior. These features allow natural light to pour into indoor spaces while providing a broad opening to the outdoors. The more accessible and open the patio is, the more it feels like part of the home’s interior.
Walls that house large glass panels or window walls also soften the boundary between indoors and outdoors. With the simple push of a panel, the barrier disappears—turning your living room and patio into one open area that breathes and functions together.
Incorporating Coordinated Furnishings for Flow
To maintain consistency, consider selecting furniture that aligns with your interior aesthetic. Upholstery in neutral palettes, sleek lines, or natural materials helps the outdoor area reflect the design sensibilities of your living room or lounge. Avoid drastic style shifts, such as moving from minimalist interiors to overly ornate patio decor, as it may interrupt the sense of flow.
You can tie everything together through shared color schemes or accent elements. A few carefully placed planters, cushions, or rugs that match indoor tones will help the spaces feel like one cohesive design.
Creating Flexible Shade and Privacy Options
Comfort is a vital part of successful transitional design, and that includes controlling the outdoor environment. Retractable screens for patio spaces offer a practical yet stylish way to shield the area from harsh sun, wind, or insects, while still allowing fresh air and natural views. These screens offer the flexibility to adapt the patio to different weather conditions or levels of privacy without sacrificing the open-air experience.
Rather than installing fixed barriers that separate the patio from nature, retractable solutions provide adaptability. You can pull them down to create a cozy nook for afternoon relaxation or lift them up to merge the patio completely with the garden or yard beyond.
Integrating Lighting for Consistent Ambiance
Lighting sets the tone in any living space, and transitional patios are no exception. By choosing fixtures that complement your interior lights, you extend the ambiance outdoors. Soft pendant lights, subtle recessed lighting, or elegant lanterns can mirror your interior fixtures and help create a warm, inviting atmosphere.
Using similar light temperatures indoors and outdoors maintains a balanced, cohesive glow in the evening hours. When positioned correctly, outdoor lighting also draws the eye toward the patio from inside, visually pulling both areas into one unified space.
Balancing Functionality With Aesthetic Goals
The final layer of a well-designed transitional patio is usability. Design should always serve the way you live. Think about how you use your indoor living areas and aim to replicate that comfort and convenience outdoors. Do you entertain guests frequently? Consider a built-in grill or an outdoor bar. Prefer quiet mornings with coffee and a book? Create a reading nook with plush seating.
What’s essential is maintaining the same thoughtful detail that you would apply indoors. Well-placed furniture, accessible lighting, and subtle additions like planters or side tables contribute to a feeling of completeness, making the patio a space where you naturally want to spend time.
Transitional patio design is more than a trend—it’s a way of living that invites continuity, comfort, and calm. With the help of flexible solutions like retractable screens for patio areas and high-quality interior materials, you can achieve a seamless flow from indoors to outdoors, creating a home that feels spacious, stylish, and connected to the world beyond its walls.




