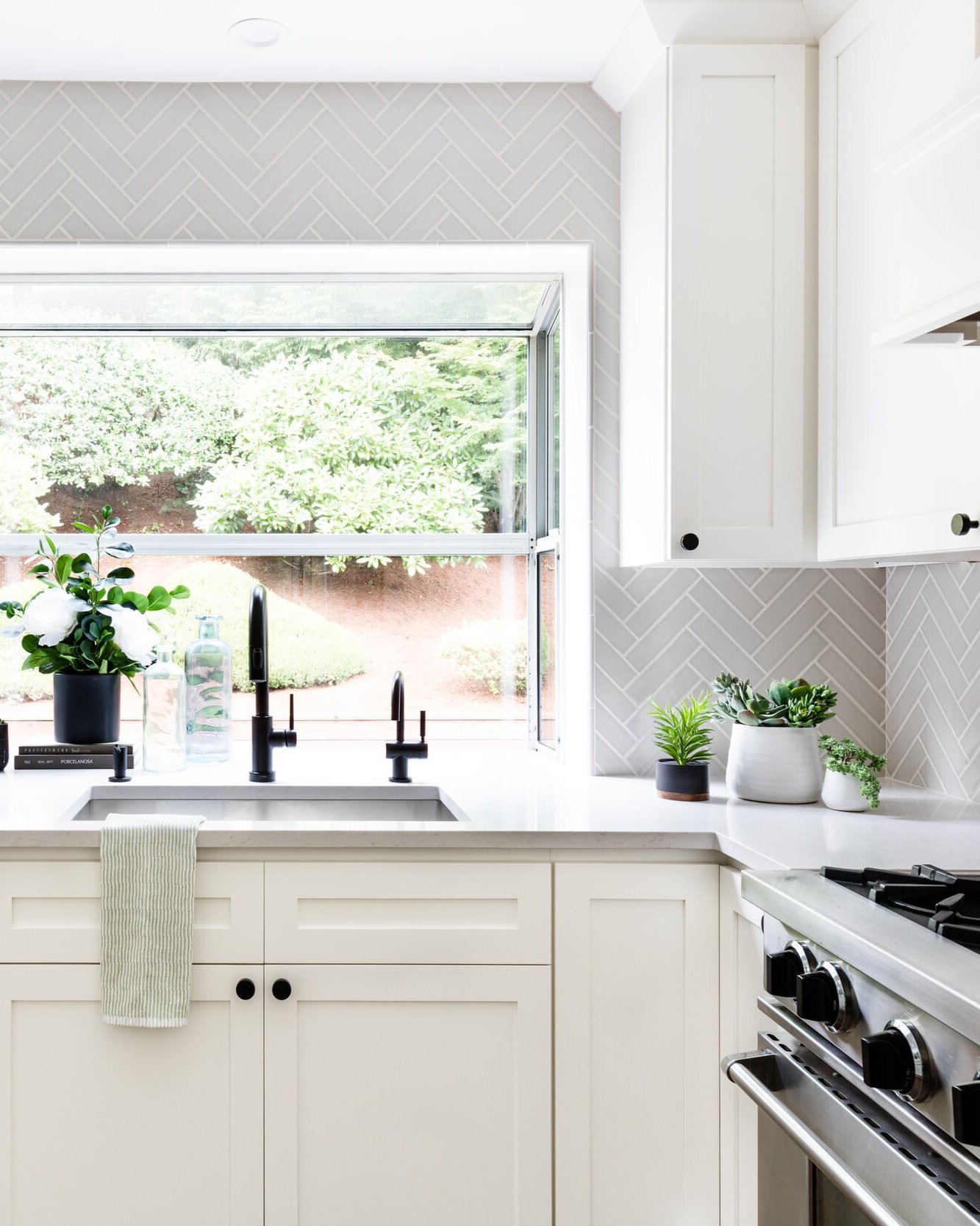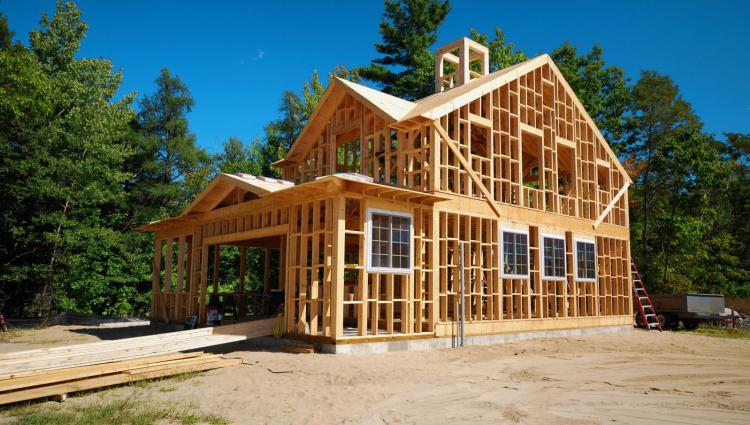
Many families would like to stay in their current home rather than relocating as children grow and needs change. From a functional kitchen remodel to a home addition, there are many ways that a home can be adapted as families evolve.
For those deciding that your home may be ready for some upgrades, here are five ways to make your home more family-functional.
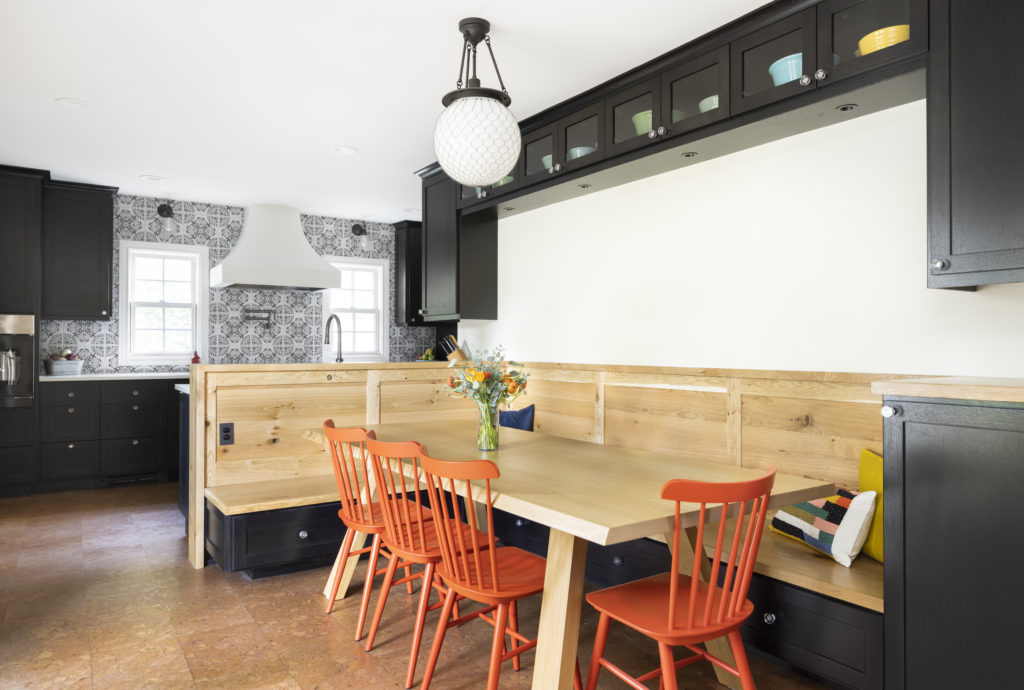
Photo by Meagan Larsen
SW HILLS SPANISH REVIVAL: Kitchen dining nook with outdoor access
This Spanish Revival home in Portland’s southwest hills underwent a kitchen makeover to add a connecting dining nook with plenty of space for kids to congregate. Including a set of French doors that lead directly to the lush backyard, this colorful dining area is perfect for family dinners, game nights, or neighborhood gatherings. The owners have since said that this is the most utilized space in their entire house!
Designed by Adapt Design
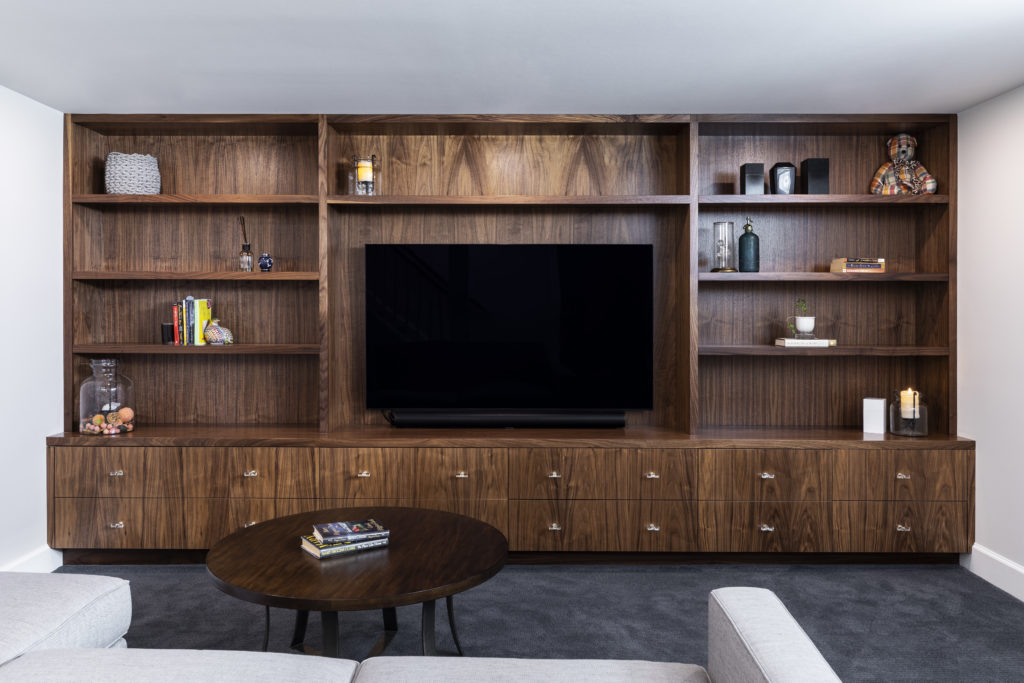
Photo by Christopher Dibble
HISTORIC PORTLAND REMODEL: Basement family room
The owners of this Historic Portland home decided to transform their unfinished basement into a functional family room, equipped with a separate home office and an enclosed game room that can also be used as a guest room. Moving the television down to this space allows the formal living room to be free of electronics and contains the TV noise to the basement, minimizing distractions and maximizing space upstairs!
Designed by Maria Cohen and Benjamin Silver
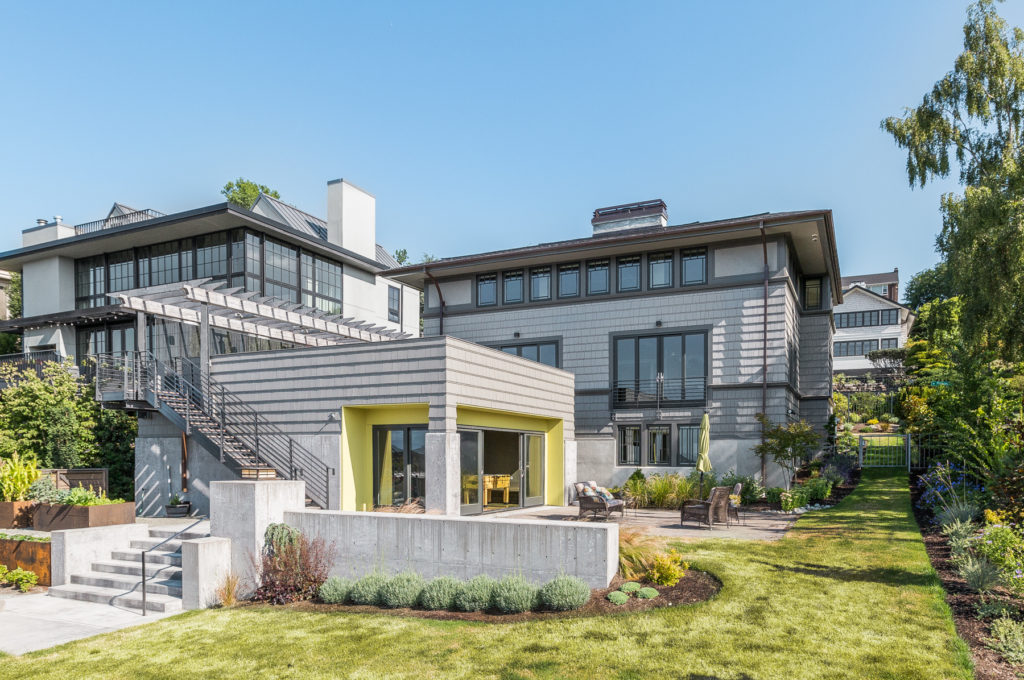
Photo by Haris Kenjar
QUEEN ANNE WHOLE HOUSE REMODEL & ADDITION: Home entertainment addition
Home additions are a great way to gain extra square footage, especially if the goal is to remodel the existing house while adding the expansion. Looking for additional entertainment space, the owners of this beautiful Seattle home added a 495 sq.ft. addition that includes a game room for the kids and a rooftop deck for the adults. Rain or shine, this family now has extra space for entertaining during anytime of the year.
Designed by David DiMarco
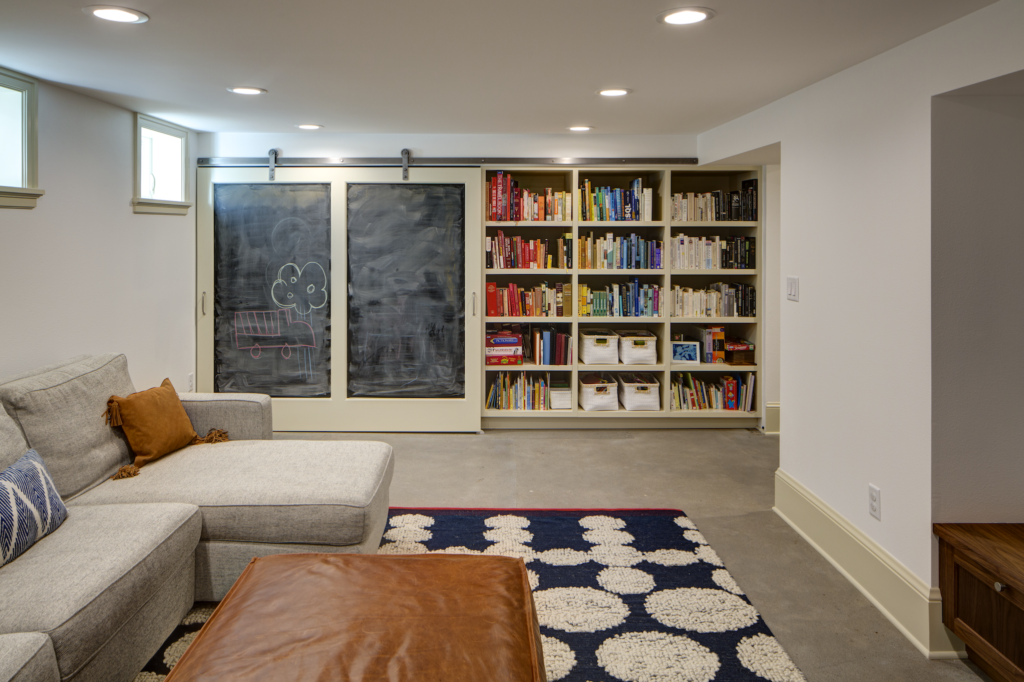
Photo by Jeff Amram
BUCKMAN BASEMENT: Custom storage closet & future ADU
The owners of this Portland home transformed their unfinished basement into a fun living space that’s both functional for their young family and can also be used in the future as an Accessory Dwelling Unit (ADU). This basement is filled with custom touches such as a barn door with an inlaid chalkboard for kids to draw on, and a custom closet with movable hanging racks to store and dry the family’s camping gear. As Portland and Seattle’s expert general contractor for ADU’s, we can help you create a functional and versatile space to rent out to visitors or enjoy family hobbies.
Designed by Polymath Studio
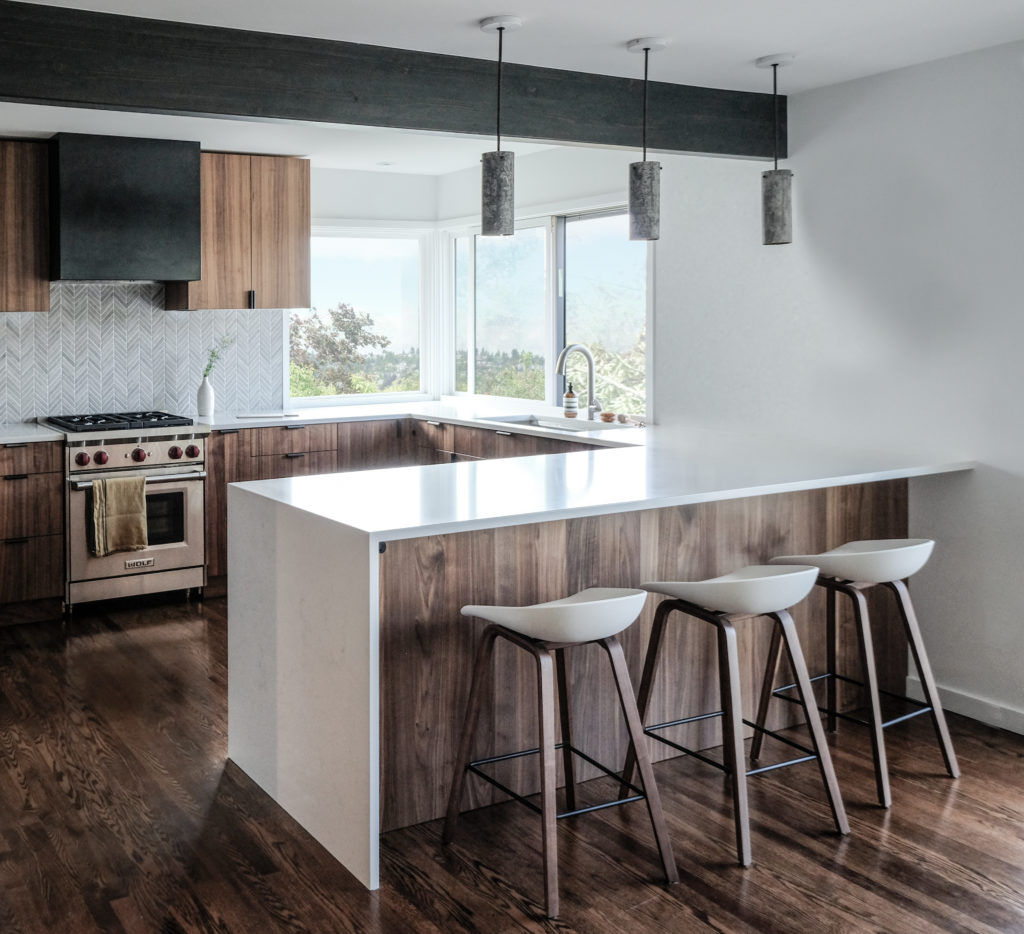
Photo by Mutuus Studio
THOUGHTFUL FAMILY KITCHEN: Opened kitchen
The original kitchen in this gorgeous Seattle residence was secluded from the rest of the house, so the owners chose to open it up to the adjacent rooms by removing the walls between them. For families that have children or enjoy entertaining, opening the kitchen to the living and dining space allows for a sense of togetherness and connection between rooms. Now, thanks to this functional kitchen remodel, this family’s living room, dining room, and kitchen all flow seamlessly into one another.
Designed by Mutuus Studio
Back to Field Notes


